At Lawrence Group, we have the honor of designing some complex adaptive reuse projects. Many of these existing structures are adapted from their original program into a new function for our clients. The beauty of these spaces are their character, which can also be one of the greatest challenges when it comes to documenting the space before schematic design begins.
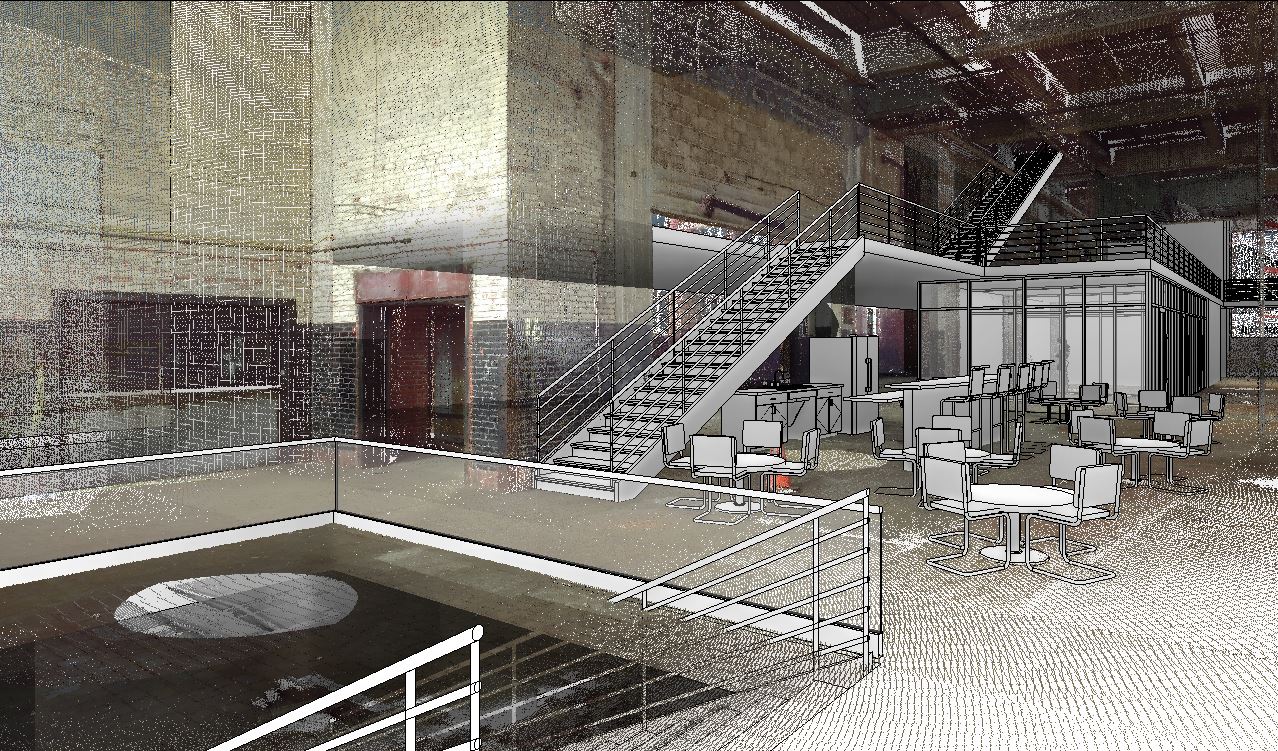
In our search for finding innovative ways to deliver a better product, our firm performed a 3D laser scan.
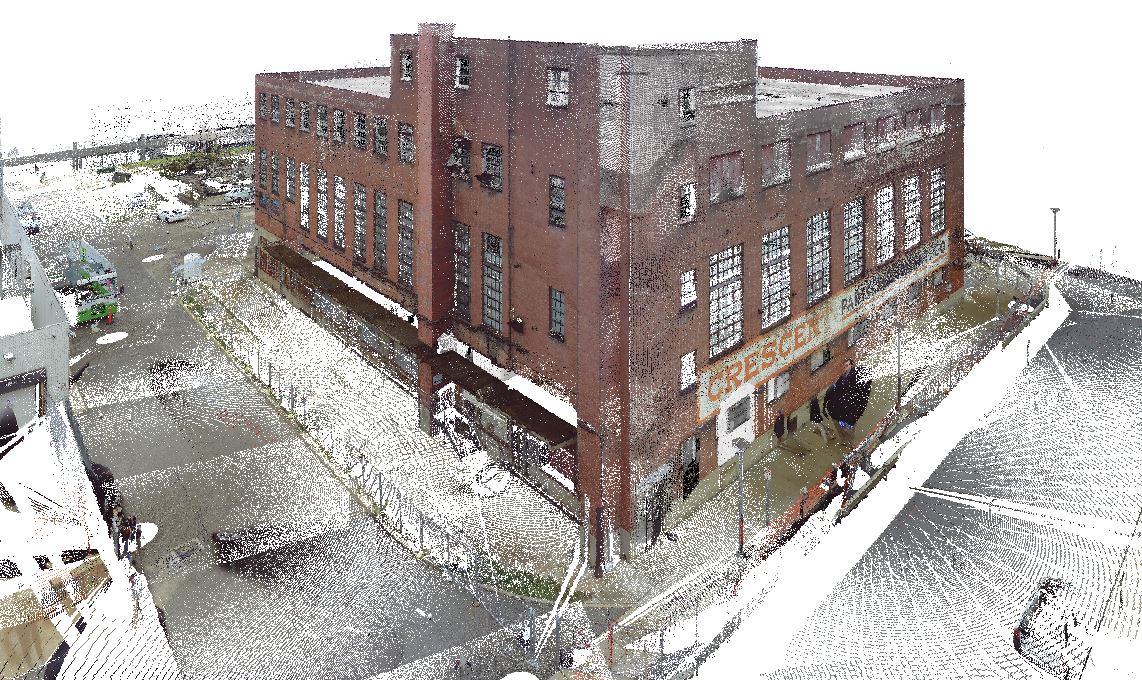

Our research and development team performed a 3D LIDAR (Light Imaging and Detection and Ranging) laser scan of a rotogravure printing press to capture the existing structure before schematic design began. In two days with a team of two, we were able to use a Trimble laser scanner to capture all of the exterior and interior spaces to create a point cloud model.
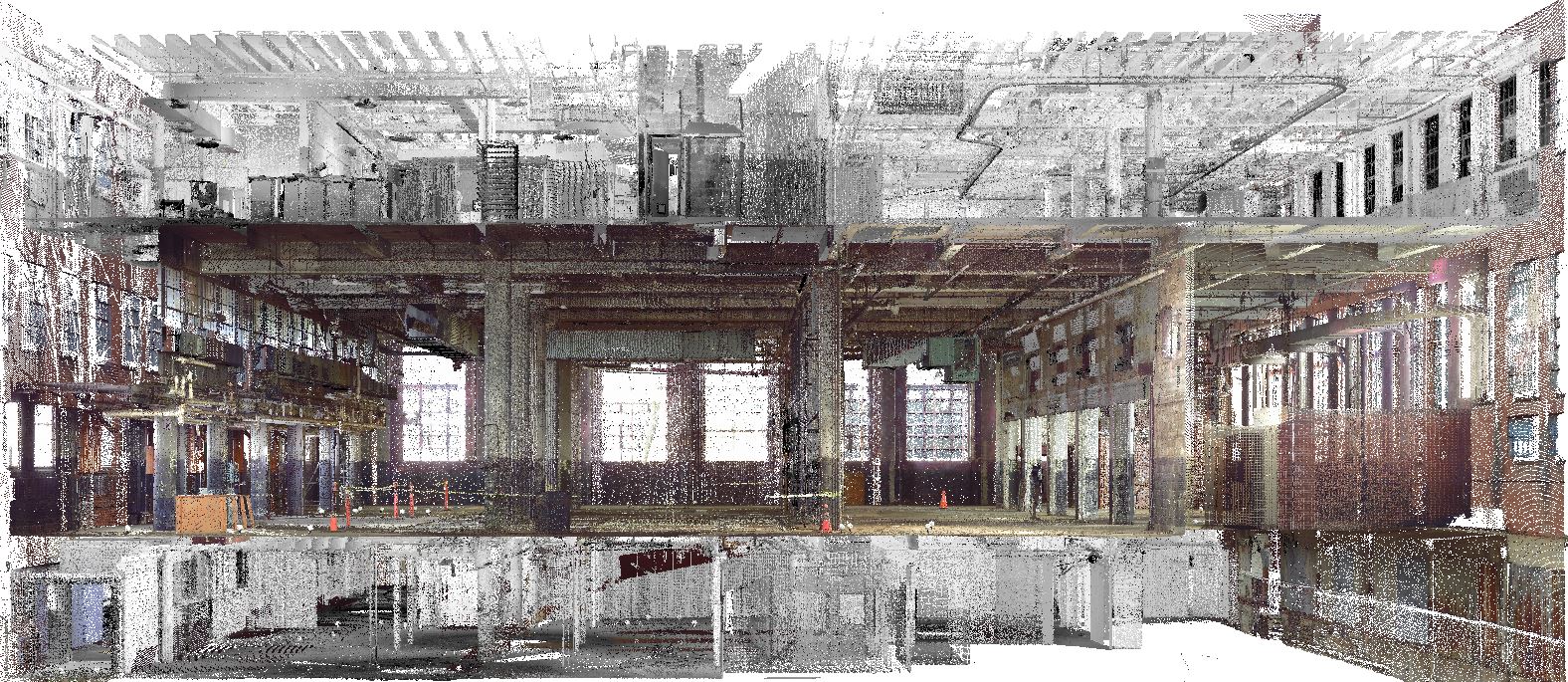
The laser scanner performs a 360-degree scan of the space and captures over 44 million points for each scan. Small spherical targets are used between each scan so the scans can all be registered together again and create an “as built” point cloud model of the space. We then take that point cloud into Revit and create our base model. The point cloud provides an accurate representation of the existing space that allows us to create a model that is far more accurate than the traditional surveying methods.
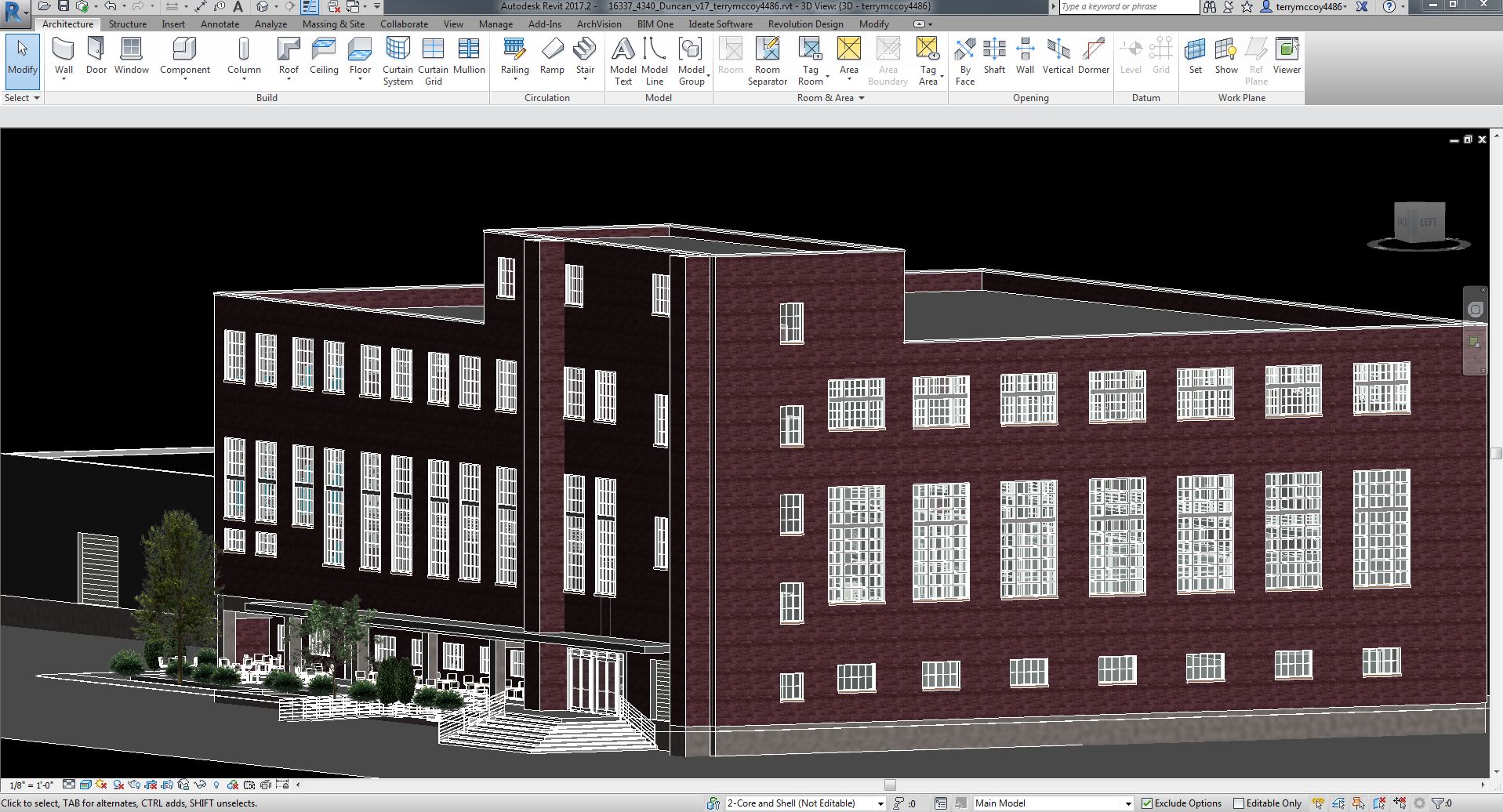
Through performing the laser scan, we found the following benefits over the traditional method of surveying the building:
- Time spent was half the time of the traditional method.
- The scan is more accurate than the traditional method.
- The scanner creates 360-degree images that are viewable through a web browser.
- There is no need to keep returning to the site for items missed.
- You have the ability to reach areas that would otherwise require ladders or scaffolding.
- You can view the point cloud data sectionally through Revit, allowing the space to be explored in a more innovative way.
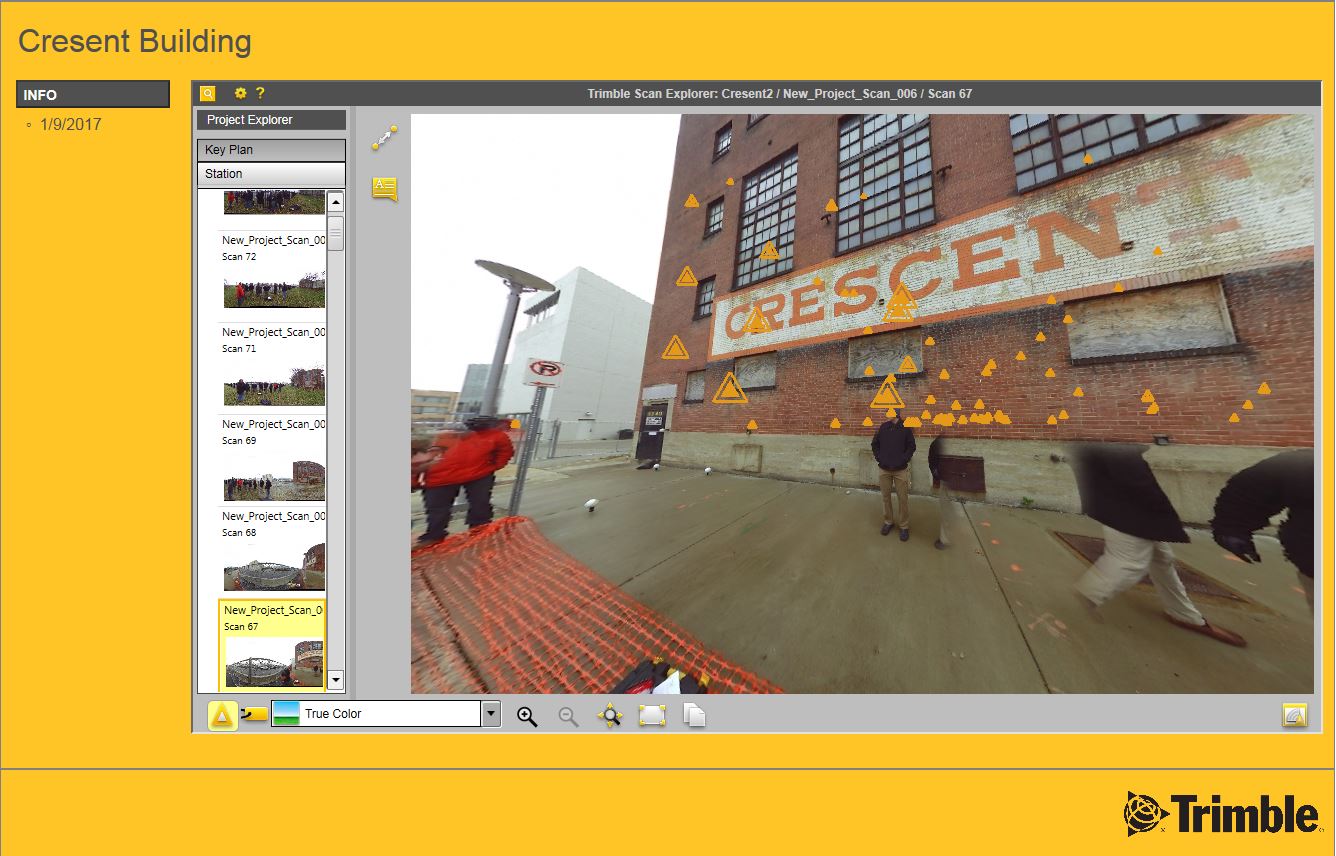
Our team for the project included Nicole Hoffarth, Brandon Eversgerd and Jimmy Sgroi. Using technological advances in 3D laser scanning, we are able to deliver a more accurate product to the client as well as save them time and money over a more traditional approach to surveying a building.
This post was written by Terry McCoy while serving as associate at Lawrence Group.
