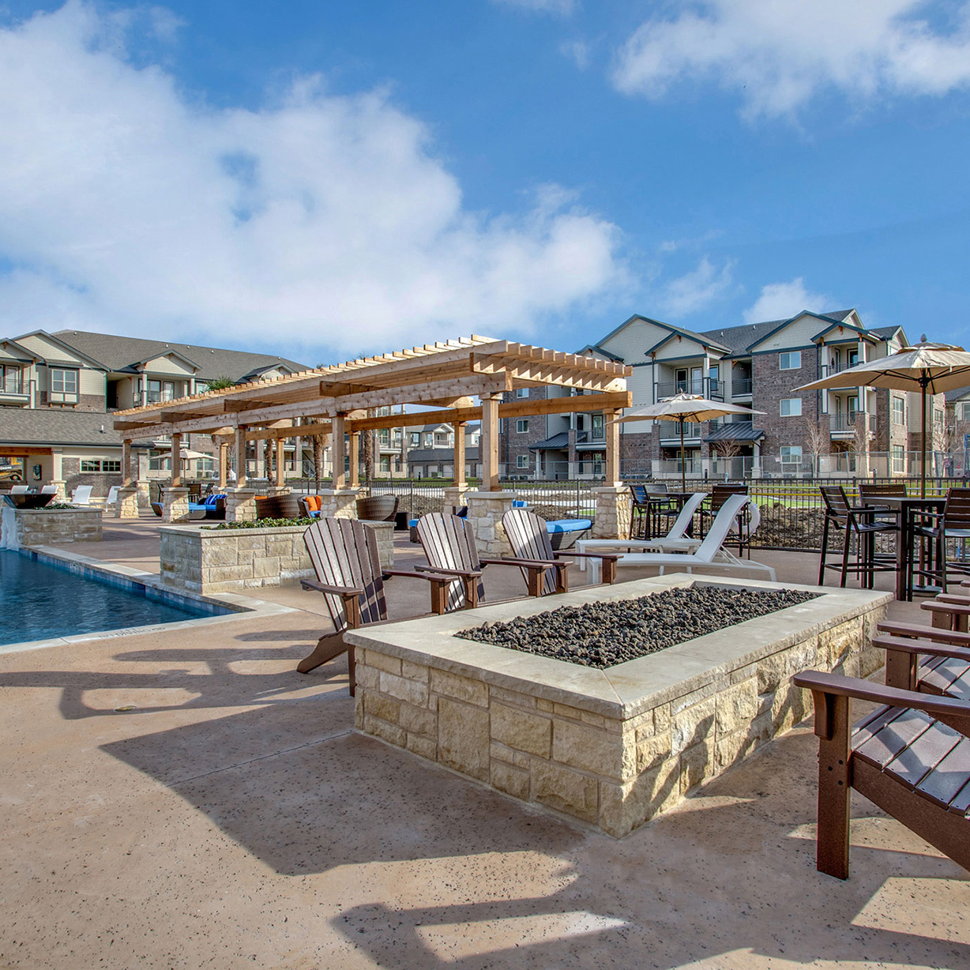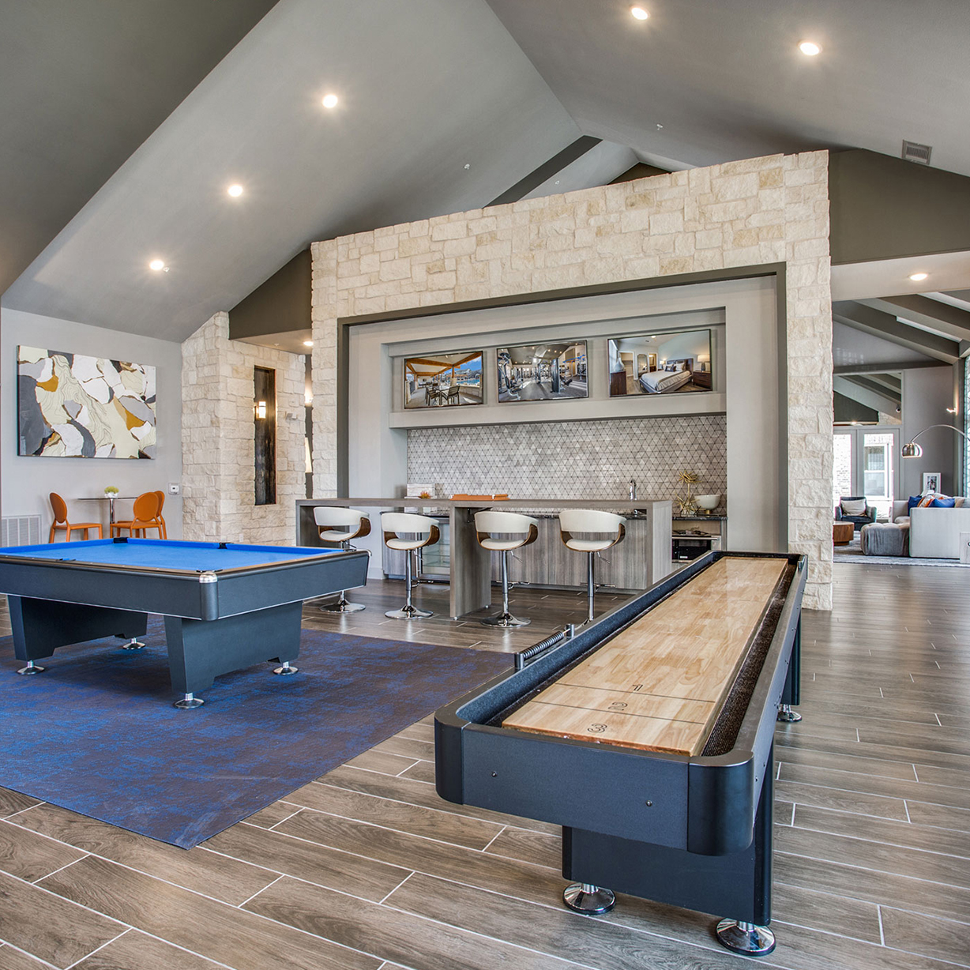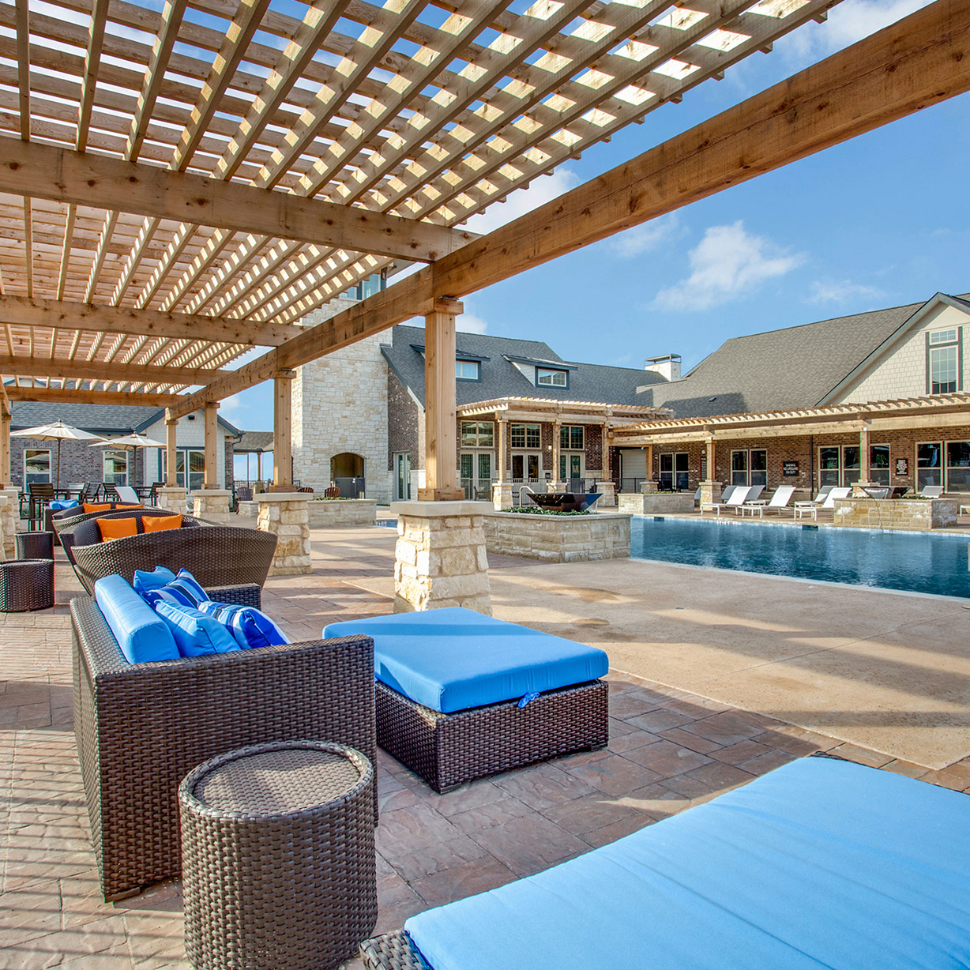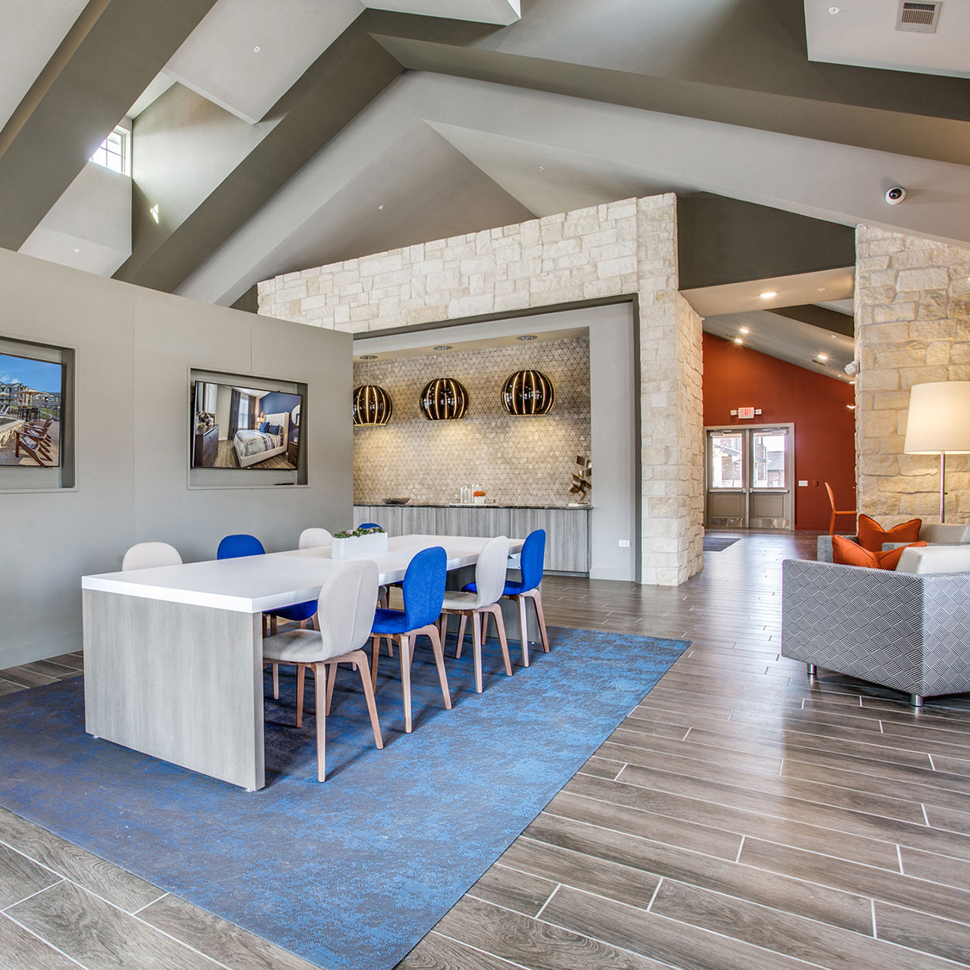Challenge
DHI Communities was searching for a way to develop their offerings in the multi-family market of for-purchase single-family homes and townhomes to residential apartments. These new apartment complexes required a consistent fit that also reflected DHI’s different sites across the country. Each site also needed to remain relevant to its surrounding development.
Solution
Lawrence Group provided the master planning for the apartment community, adapted the prototype apartment building exterior to the site, designed the clubhouse and amenity spaces and provided the landscape design for the entire site. Our team participated in a design charrette process in real time with the client, developing one-, two- and three-bedroom solutions that fit the preferences of the owner. Once the unit types were refined and combined into four distinct building types, Lawrence Group adapted these prototype apartment buildings to fit the specific site. Each site has its own unique exterior design to fit the context of the surrounding development.
The Bexley at Westridge encompasses 24 acres and provides a total of 432 apartment units within 20 apartment buildings. The complex includes a 7,300-square-foot clubhouse and leasing office with lounge space, a game room, a fitness center and a business center as well as swimming pool, outdoor barbeque grilling pavilions, putting green and sand volleyball courts.




