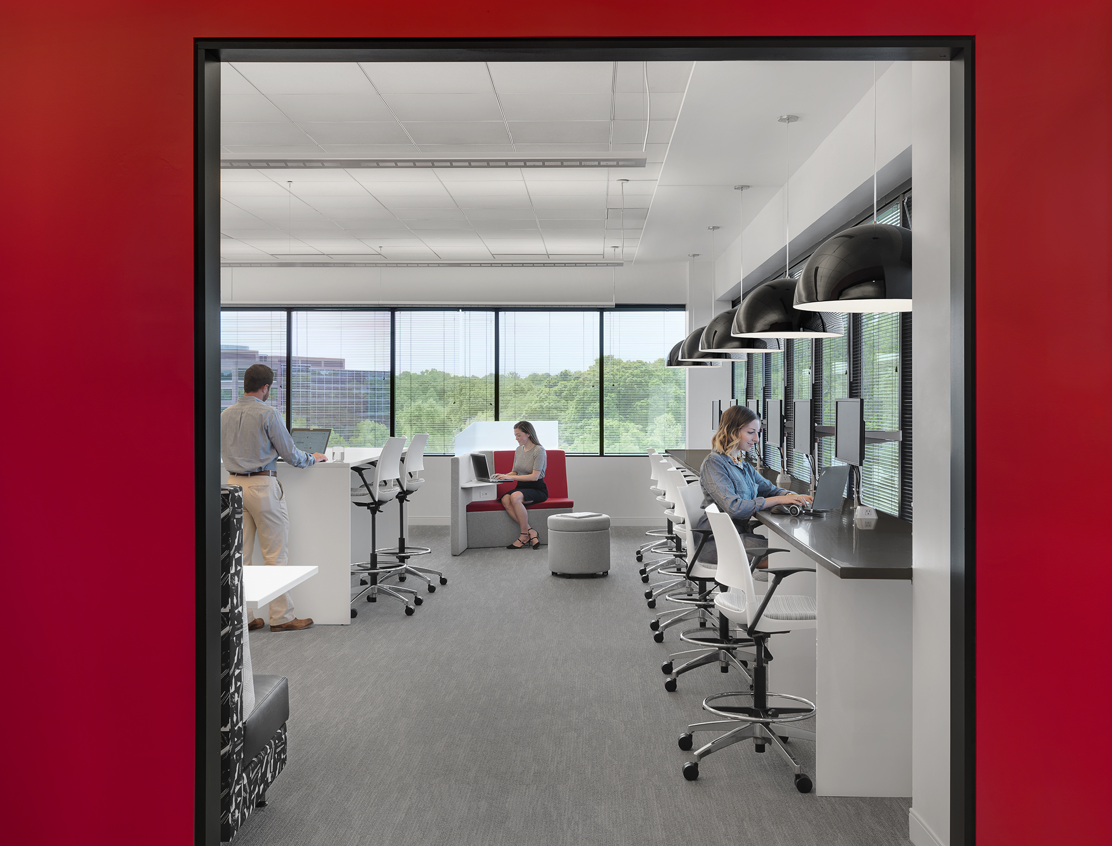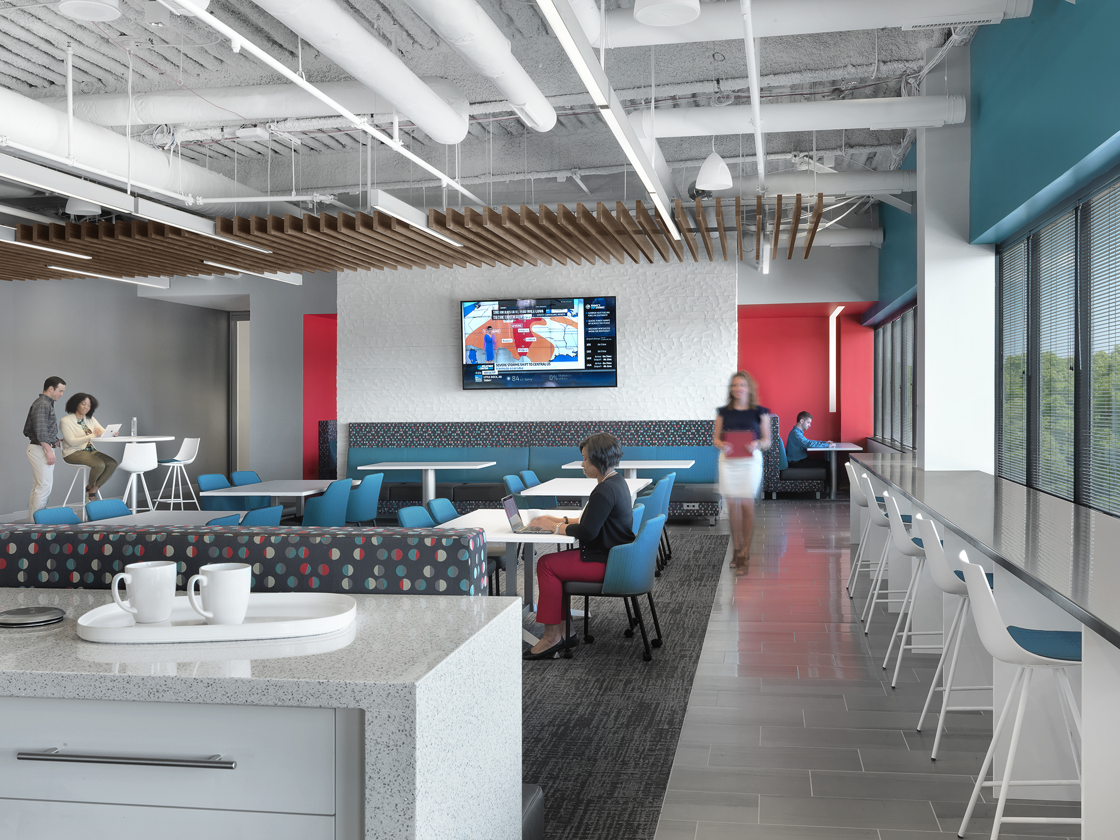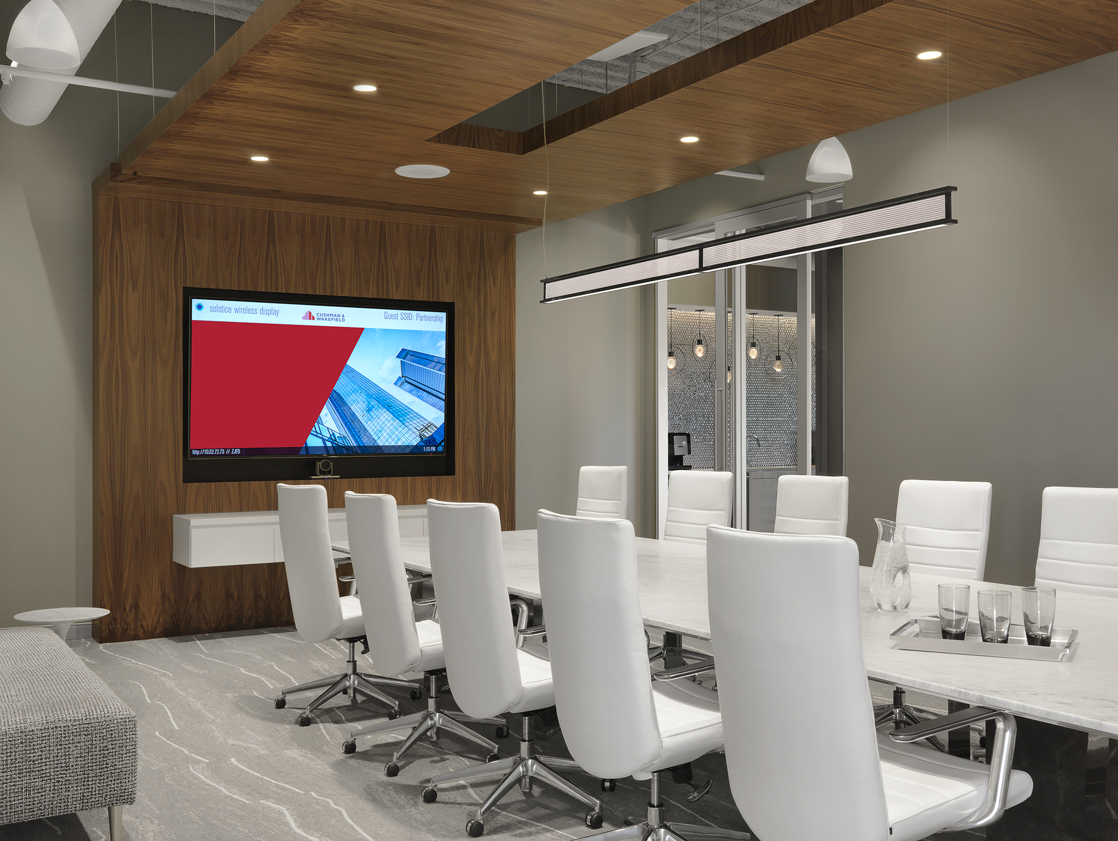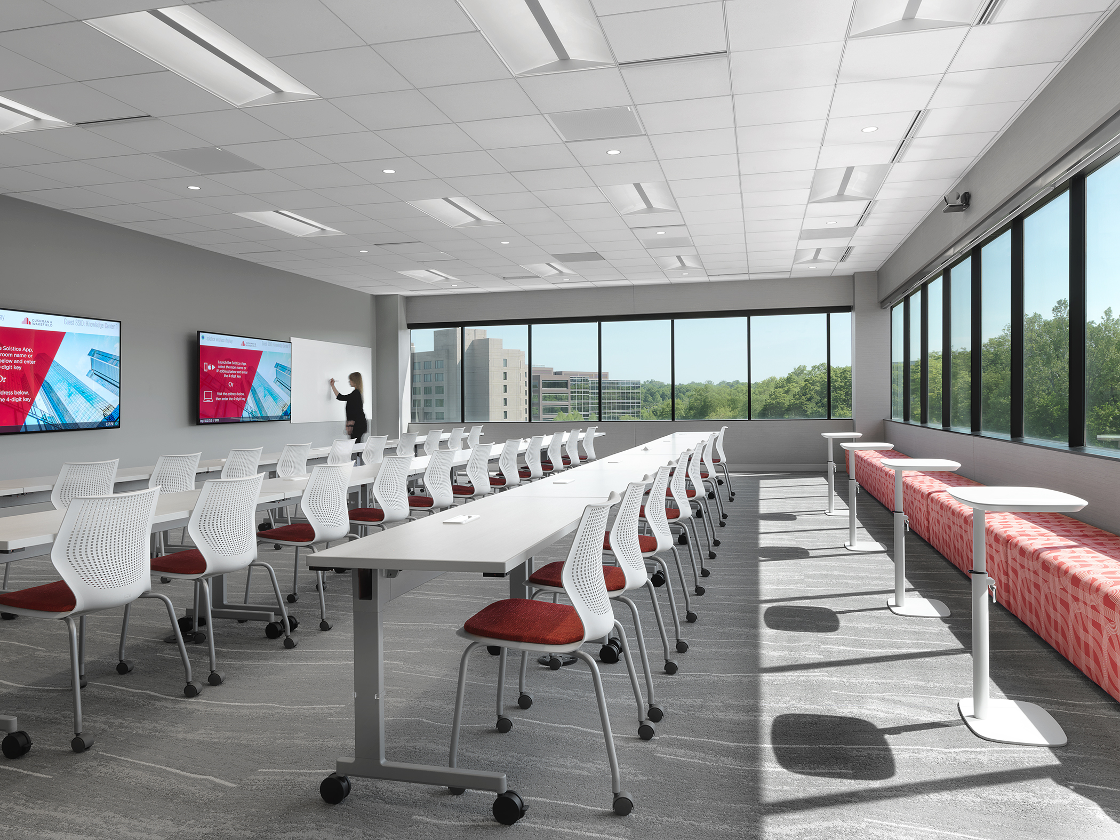Lawrence Group recently partnered with Cushman & Wakefield to complete their newly renovated 46,000-square-foot Portfolio Service Center situated next to the Maryville University campus in Town & Country, Missouri. The 6th floor suite boasts spectacular views of luscious trees, a lake and walking trails; numerous amenities; and modern finishes. The Cushman & Wakefield brand is reflected throughout the space as it fosters both a “work, live, play” culture and the firm’s forward-thinking vision.
“We all feel very privileged to work in what is one of the newest, cutting-edge environments in workplace in probably all of the country and maybe even the world,” Rick Etzkorn, Executive Managing Director, Portfolio Services Center.
Designed by Lawrence Group, the space offers employees unassigned seating options with a wide variety of work space options including sit-to-stand desks, laptop bars, co-working lounge booths and hearth tables, duck-in rooms for quick phone calls, meet-ups for small meetings and a library for quiet, focused work efforts.
Every work area and conference room throughout has visibility to natural light with floor-to-ceiling windows and a modern color scheme that opens up the space and fosters a collaborative working environment.
“Since we made the first announcement back in late July we have hired, just at PSC alone, over 100 people. This space is a big part of continuing that momentum,” Rick Etzkorn, Executive Managing Director, Portfolio Services Center.
The Portfolio Service Center also includes a Knowledge Center, several high end conference rooms, dedicated guest suites off the main lobby, a club lounge with private coffee bar, and nurture rooms that offer spa-like amenities for new mothers. The custom work café makes a great entertaining space and features white quartz countertops, white high-gloss cabinets, a floor-to-deck stone wall, a rich wood beam suspended ceiling, booth, bar and table seating. Audio visual integration in the work Café allows for cable television or wireless presentations, and speakers in the ceiling play music or can be utilized for amplification and presentations. Within the work café, a small intimate area behind the dual-sided stone wall offers additional private booth seating.
State-of-the art technology was strategically placed throughout this working environment. The lobby displays four 55” monitors in a 2×2 configuration for welcoming clients and monitoring the news.
All workstations have dual monitors with plug-and-play docking for various laptop sizes. All meet-ups and conference rooms have room schedulers that can be scheduled from an employee’s desktop, at the room or via an app. Each room has 55”-75” monitors with wireless presentation capabilities via Mersive Solstice Pod.
The Knowledge Center, available to host large training classes, has three 85” monitors, wireless presentation via Mersive Solstice Pod, Polycom Video conferencing that is compatible with Skype for Business, audio conferencing, speakers and microphones in ceiling and a handheld and lavalier microphone, all controlled from a wall-mounted Crestron touch panel.
“We are a people service business and how you work matters a lot. Finding, recruiting, bringing in, developing talent is the engine behind what will make us successful in the future. Having this kind of space open right away is such a great example of the head start on that,” Tod Lickerman, Chief Executive, Americas.
Lawrence Group is delighted to be a partner in this project and congratulates Cushman & Wakefield on their successful grand opening!
Video link: http://embed.vidyard.com/share/Stvn5ap1sazTSFH1bhbBMY





